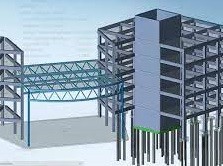CONCEPTS COVERED TO EARTHQUAKE AND WIND ANALYSIS
- STATIC ANALYSIS MANUALLY OVERVIEW
- SCALING OF STATIC AND DYNAMIC RESULTS IN TSD.
- LIVE LOAD REDUCTION
- SOFT STOREY AND SHORT COLUMNS.
- MASS PARTICIPATION FACTOR AND RATIO AS PER IS CODE
- IS-16700- 2017 CRETERIA FOR STRUCTURAL SAFETY OF TALL BUILDINGS.
- LOAD COMBINATION FOR COLUMNS BEAM SHEAR WALL FOUNDATIONS
- STOREY DRIFT,DRIFT RATIO AND IS CLAUSE,
- STOREY DRIFT,DRIFT RATIO AND IS CLAUSE, STOREY DISPLACEMENT.
LEVEL-1
- Introduction to the Welcome Screen.
- Introduction of available design codes in TSD.
- Create grid spacing and simple story data
- Create circular Grid Spacing
- Create uniform grid Spacing
- Create Non-Uniform grid data
- Define Material Properties]
- Define reinforcement bar sizes
- Define Concrete frmae section Properties
- Define slab properties
- Define wall section
- Draw Irregular wall object
- Quick draw Secondary Beams
- Draw beam,column and Bracing system.
- Define Mass Sourse being used for earthquake Analysis
- Define Load Patterns
- Define Load Cases
- Define load Combinations
- Define Model Cases
- Define Diaphragms
- Define Response Spectrum Functions.
- Assign Support ( Exp- Pinned,Fixed or Roller)
- Assign Frame Loads(Point load,UDL Load,Trapezodial Loads)
- Assign Shell Loads (Uniform,Non-Uniform.
LEVEL-2
ANALYSIS AND DESIGN OF SIMPLY SUPPORTED BEAM
- Define the Grids
- Model the Beam
- Assigning the Support
- Application of Load
- Analysing the Beam
- Genrate SFD (Shear force diagram) and BMD(Bending Moment Diagram)
- Go to the Design.
- Check design Pass or Fail.
LEVEL-3 (Working with Real World Project)
- Read Architectural Plans
- Read Architectural Grid Plans.
- Define grid
- Define Materials
- Define section properties
- Extruding the Model
- Modelling of Balcony
- Assigning Support to the Model
- Modelling of staircase
- Define Reference Points And Reference Planes
- Model the Midlanding and Other Type Horizontal Member.
- Model Secondary Beam
- Model Curved Beam
- Modelling Circular Column
- Modelling Eccentric Columns
- Load applications
- Define Load Patterns,Diaphragm And Mass Source
- Application of Partition Load
- Application Of shell/Slab Load
- Application Of wall Load on Slab/Shell
- Meshing Of Slab and Frame Structures
- Application of lateral Loads
- Application of Earthquake Load
- Application Of wind Load
- Load Combination And Structural Analysis
- Defining The Load Combinations
- Analysing the Building
- Design of the Building
- Check failed Member
- Redesign Member
- Rebar Percentage
- Beam Column Capacity
- Storey Displacement,Storey Drift and Drift ratio.
- Torsional Irregularity
- Detailling Of column Rebars
- Understanding The Rebar Values
- Rebar combination
- Detailling The Rebars Of All Floor Level.
- Concept Of the Lapping Of Bars In all Floor Level.
- Knowledge of Detailing the columns Having Increasing Reinforcement Values
- Concept of Detailing of Similar columns And Preparing Structural Drawings.
- Calculating the Required spacing of the lateral Ties
- Exporting Results
- Export Center of Mass and Center of Rigidity Values
- Export Design Result
- Preliminary Design ,Sesmic Weight,Base Shear Calculation
- Seismic Weight Calculation of Building
- Base Shear and storey Shear Calculation
LEVEL-4 (Working with 14 Storey High Rise Project)
- Read Architectural Drawing
- Define Grid Spacing
- Enter the Storey Data in the Model
- Define the Material Properties
- Define Reinforcement Bar Sizes
- Define Frame Section
- Define Diaphragms,Pier Labels And Spandrel Labels
- Model The Column and shear wall in structure
- Model the cantilever Slab or Projections
- Define Supporting Conditions of the RCC Building
- Model The Retaining Walls
- Assign to Releases to the Structure
- Assign the Diaphragmsto the RCC Structure
- Check for Modelling error
- Define response Spectrum Function
- Define Dead load And live load
- Introduction And Explanation of IS1893:2016
- Define Earthquake Load Pattern
- Define And Assign Wind Load Pattern
- Define Mass sourse
- Define super Imposed Dead Laod,Dead Load,Live Load
- Define Staircase And Super Imposed Dead Loading
- Assign Live Load Reductions Factors
- Define Response Spectrum Load case And Model Cases
- Define Load Combinations
- Set the Analysis Options
- Review the Fundamental Mode Shapes
- Correct the Mode Shapes
- Check the Static Base Shear
- Review the Dynamic Parameters
- Reduce the Number of Modes And Scaling of static And Dynamic
- Design of RCC Beams And Column
- Design The Shear wall
- Export data to be Design
- Acc. To Ast. Set No. of Rebars
- Draw Details In Autocad.
- Print The Drawing.


