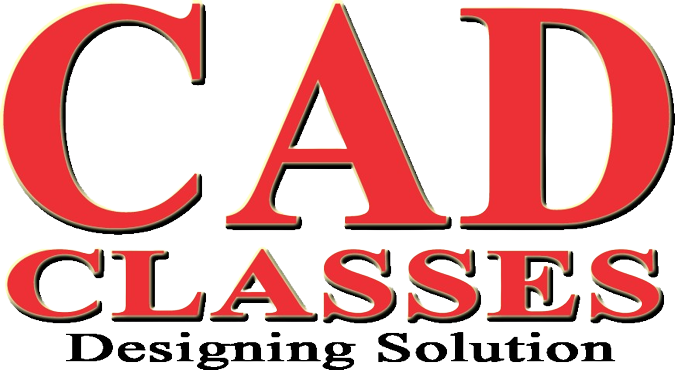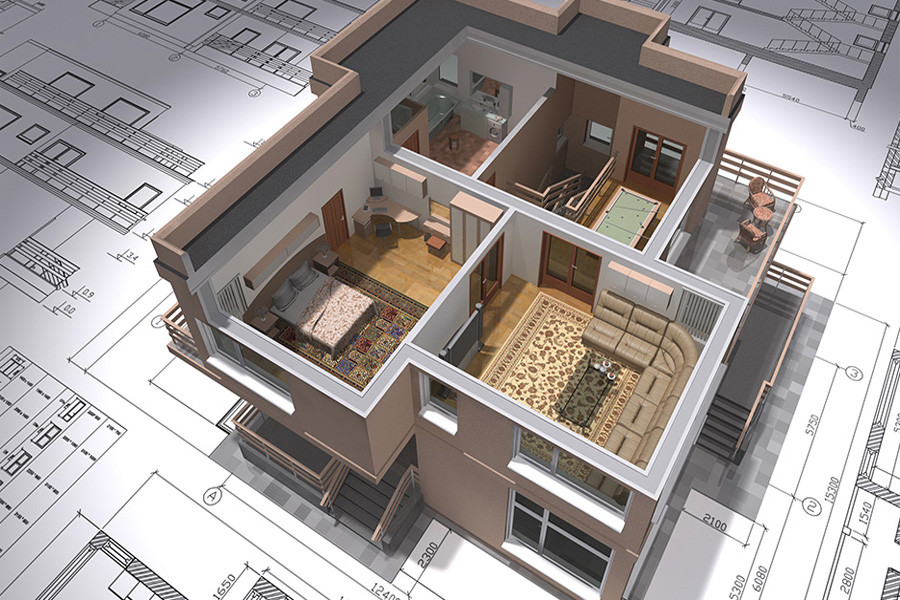
REVIT ARCHITECTURE
REVIT ARCHITECTURE (FOR POLYTECHNIC, ITI, B.TECH, M.TECH,B.ARCH)
MODULE-1 Introduction to BIM and Autodesk Revit
- BIM and Autodesk Revit
- Overview of the interface
- Starting Project
- Viewing Commands
- Using Genral Sketching Tools
- Editing Elements
- Working with Basic Modify Tools
- Working With Additional Modify Tools
PROJECT-1 SITE DESIGN WITH HELP OF CONTOUR MAP DRAWING
- Read contour map
- Go to with Toposurface
- Draw Toposurface
- Assign section Box
- Split Toposurface
- Simplify Toposurface
- Subregion Toposurface
- Place Site Component
- Place Parking Component
- Design Building Pad
- Draw Property Line
- Label Contour.
PROJECT-2 MODELLING OF REAL WORLD RESIDENTIAL BUNGLOW PROJECT
- Modelling Walls
- Modifying wall
- Loading Door and Window Types From the Library
- Creating Additional Door And Window Sizes.
- Adding Curtain Grids
- Working With Curtain Wall Panels
- Attaching Mullions to Curtain Grids
- Setting The view Display Duplicate Views
- Adding Callout Views
- Creating Elevations and Sections
- Adding Components
- Modelling Floors
- Creating Shaft Openings
- Modelling Cellings
- Adding Celling Fixtures
- Ceating Celling Soffits
- Modelling Roofs
- Creating Roofs By Footprint
- Establishing Work planes
- Creating Roofs by Extrusion
- Creating Component Stairs
- Modifying Component Stairs
- Working With Railings
- Creating Ramps
REAL TIME PROJECT KNOWLEDGE ON MASS MODELLING.
- Conceptual Mass
- In place mass
- place mass
- Model by Face
- Wall by face
- Curtain System
- Roof by face
- Floor by face
- PARAMETRIC MODELLING
- NON-PARAMETRIC MODELLING
- FRONT FAÇADE MODELLING
- WAVE FAÇADE MODELLING
CREATING CONSTRUCTION DOCUMENTS
- Setting up Sheets
- Placing and Modifying views on Sheets
- Printing Sheets
- Working With Dimnsions
- Working With text
- Adding Detail Lines and symbols
- Creating Legends
- Adding Tags Adding Rooms And Room tags
- Working With Schedules


