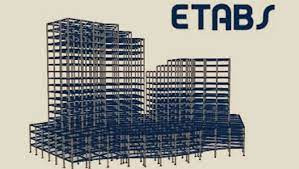ETABS
COURSE CONTENTS FOR ETABS (FOR POLYTECHNIC,B.TECH,M.TECH,
B.ARCH)
WHAT YOU 'll LEARN?
Know Basic of Etabs Advance Modelling Learn Structural Analysis And design of a Residential building with Real World Project Using Etabs. Details and design the column and beam longitudinal and shear reinforcement Know all the things that are required to take higher level of ETABS course.


